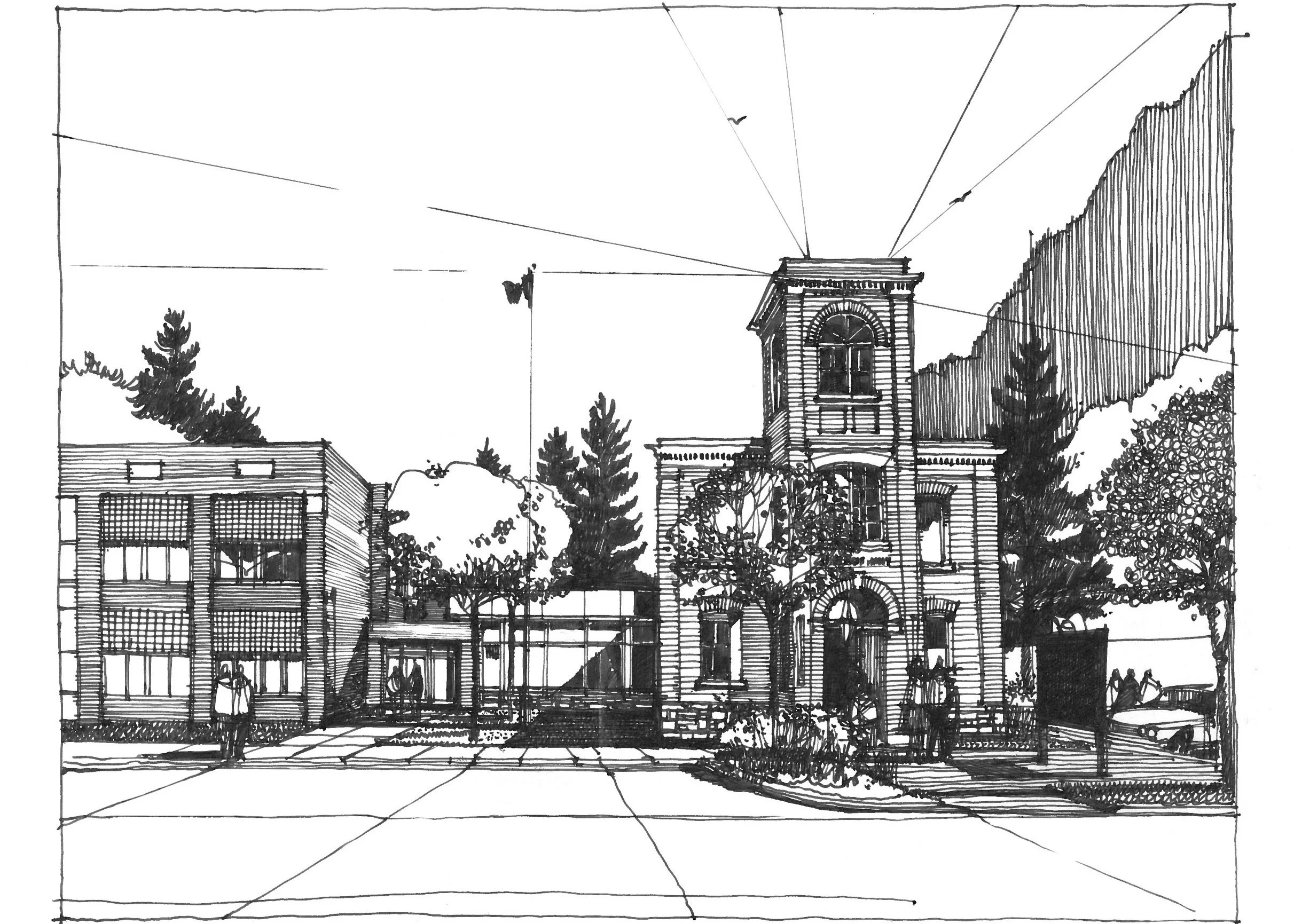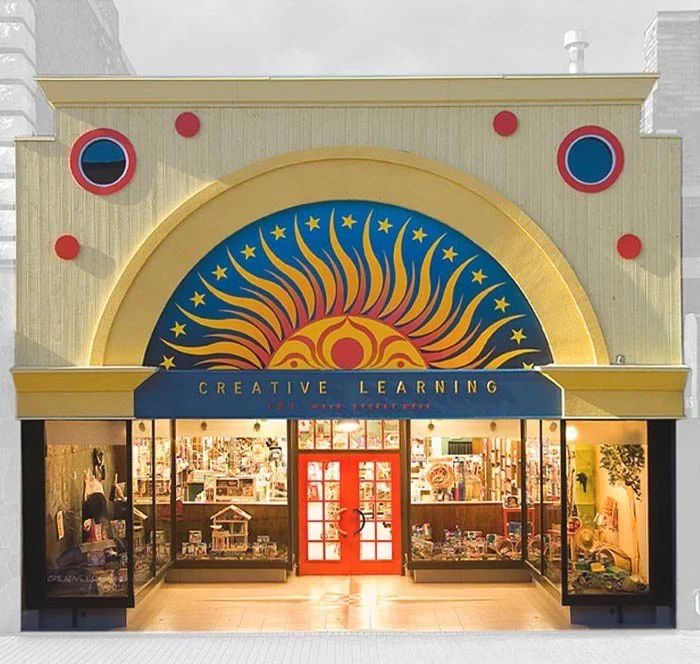-
![Medical Education Building with ceiling beams making a pattern]()
-
![Waterfront Restaurant in Minnehaha Bay Ontario with large windows and orange beams on the side of the building and along the roof of the space. Second level has floor to ceiling windows.]()
Waterfront Restaurant | Minnehaha Bay
Location: Minnehaha Bay, On
Year: 2012
-
![Black and white sketched drawing of school community library with trees surrounding the building and a flagpole out front]()
-
![Creative learning toy store with yellow framework around sun logo painted on blue background. Red doors in the middle of floor to ceiling windows with toy displays in the windows]()
-
![Commercial Trust building architectural sketch with bare trees out front]()
-
![Transit terminal architectural mockup of design. Outdoor canopy covering a bench next to modern terminal building with floor to ceiling windows along the front side]()
-
![Custom wood paneling behind a white, rectangular desk with logo mockup. White tiled ceiling with hanging lights above the desk and glass accents behind the desk chair]()
-
![Modern, custom conference room with large rectangular desk with black office chairs surrounding the desk. White ceiling tiles alternate florescent lights]()
-
![Photometro storefront mockup with people walking outside of floor to ceiling windows with v shaped entrance and popular camera brands logos along where the roof meets the windows]()
-
![Modern construction mockup of grey building with stacked vertical windows spaced out along the front of the building and Urban High Life logo placed vertically at the entrance on black beam]()
-
![gd2go modern bistro mockup with outdoor patio enclosed by black planters with tables and chair with orange umbrellas on each of them and the gd2go logo on black siding with floor to ceiling windows]()
gd2go | Bistro
Location: North Bay, On
Year: 2017
-
![Custom woodwork vaulted ceiling with custom wood beams and ladder leading up to a loft overlooking the downstairs]()
Creative Wheel Wellness Centre
Location: Val-des-monts, Qc
Year: 2009











