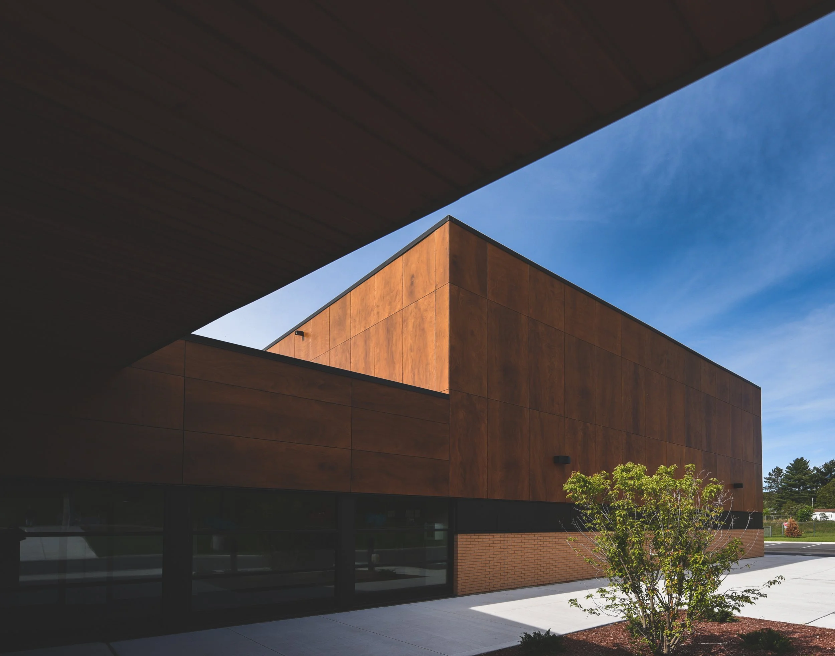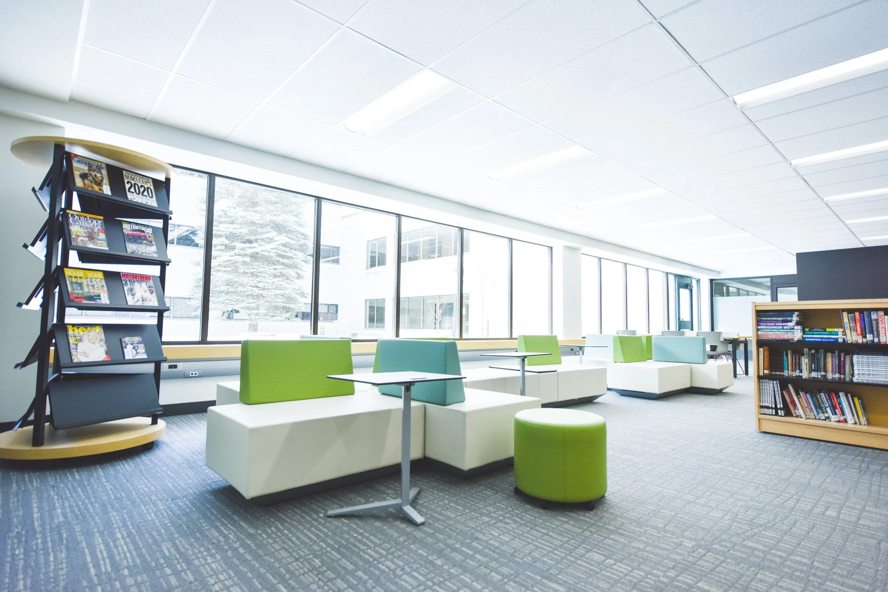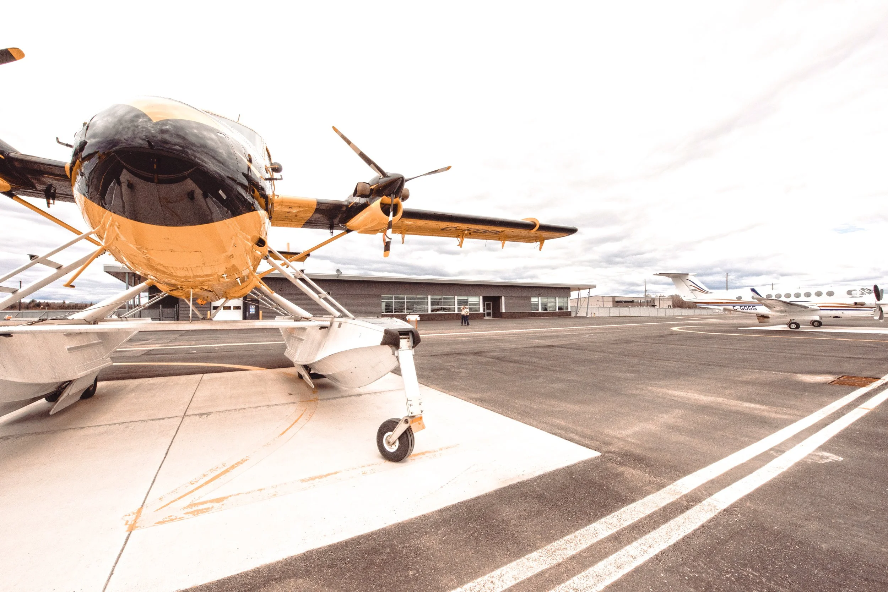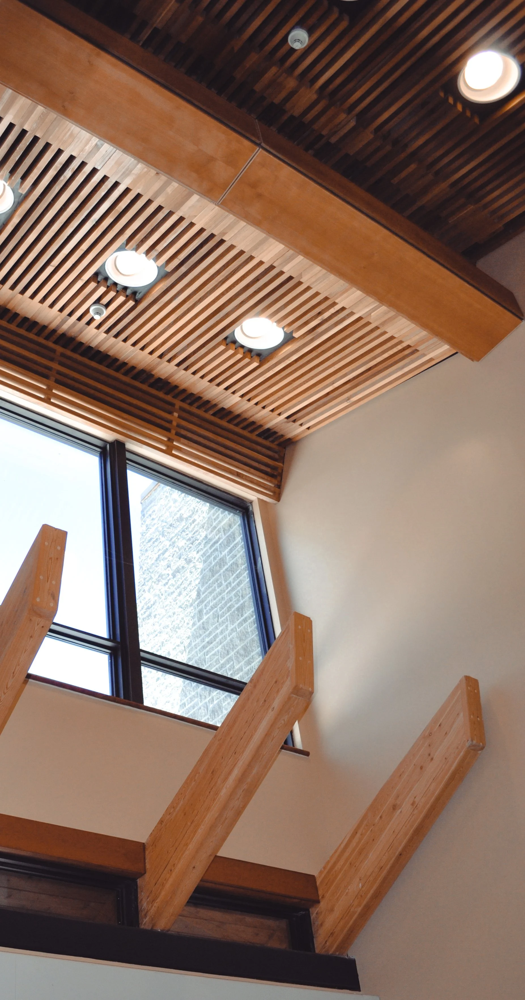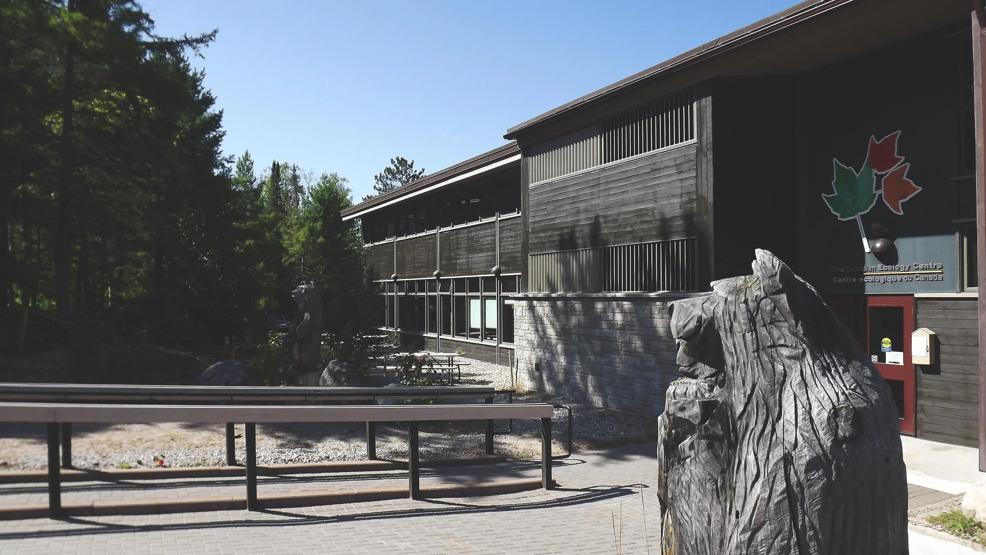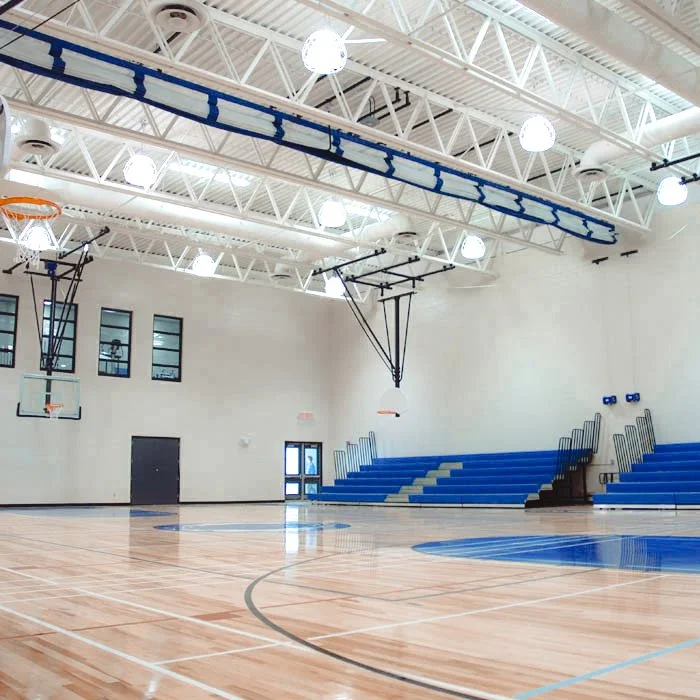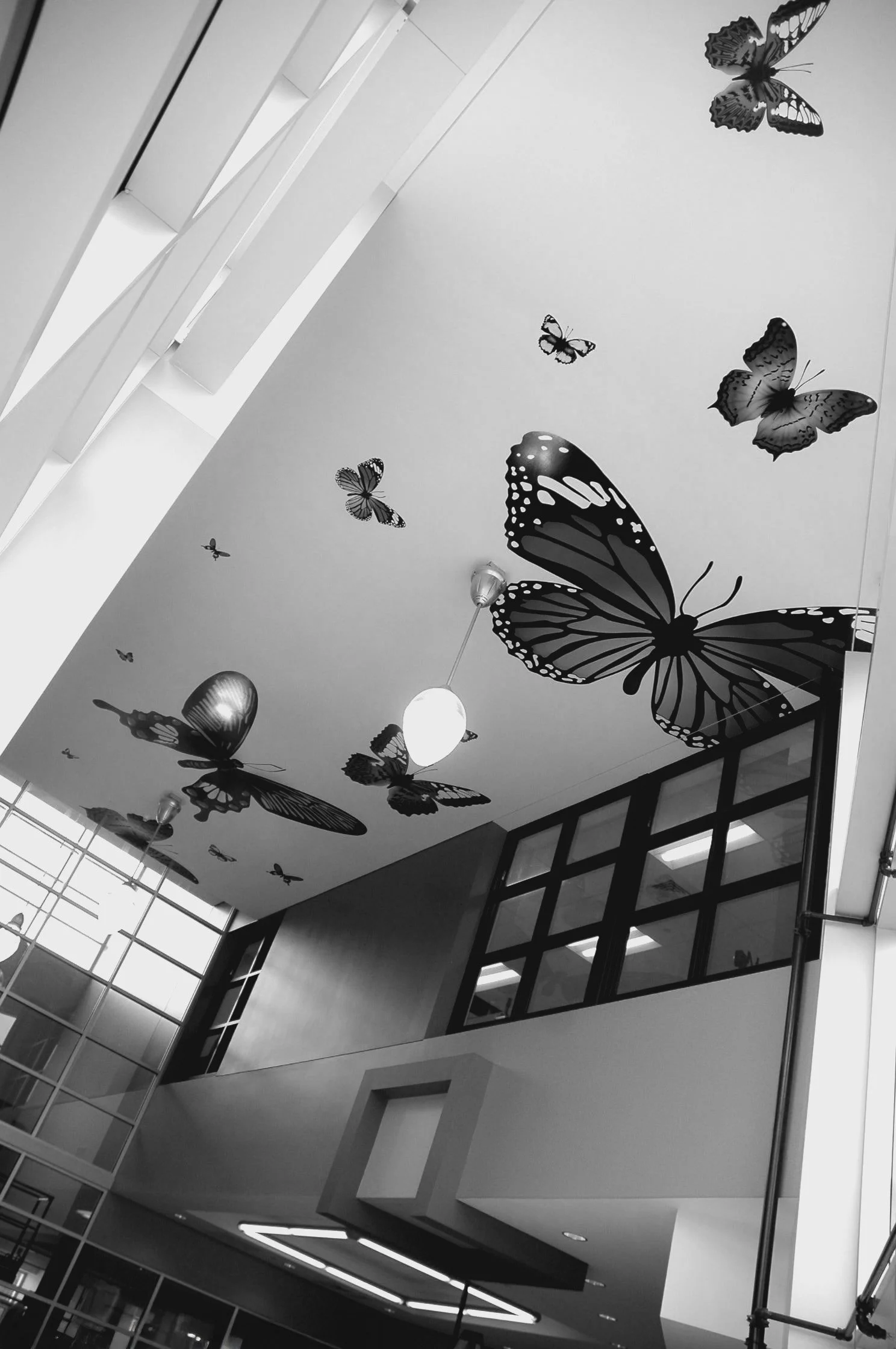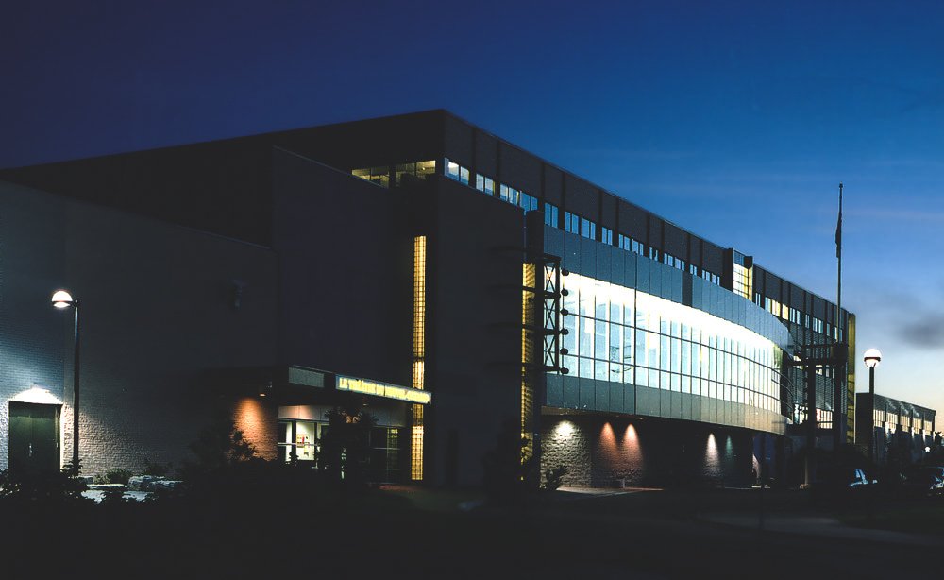-
![Catholic School with custom wooden siding around the top 75% of the boxed shaped building and dark floor to ceiling windows along the bottom 25% of the building with clean cement walkways and mulch landscaping in the center of the pathways]()
St. Victor Catholic School
Awards: 2014 WoodWORKS! Institutional/ Commercial Award
Location: Mattawa, On
Year: 2014
-
![Modern, bright learning commons with tall windows bringing natural light in. White benches with a mix of pale blue and bright green backs. Minimal grey moveable single desks located throughout commons and two wooden bookshelves full of books.]()
St. Joseph-Scollard Hall Secondary School | Learning Commons & Library
Location: North Bay, On
Year: 2020
-
![White, modern vaulted skylight with hashtag cutout in the ceiling that brings a pattern into the room with natural light]()
-
![Fire Management building with rock landscaping around the outside with large boulders placed in the rock bed. Slanted poles hold up extended roof from the building to shade the pathway to the front door]()
MNRF Fire Management Facility | Haliburton
Certification: LEED® Gold® certified by the CaGBC
Location: Haliburton, On
Year: 2016
-
![Yellow Airplane sitting on landing pad surrounded by large cement airport landing strip and modern, flat, grey building behind.]()
MNRF Fire Management Facility | North Bay
Certification: LEED® Gold® certified by the CaGBC
Location: North Bay, On
Year: 2017
-
![Custom wooden accents on the ceiling of a hospital with thin wooden panels going vertically leading into horizontal panels above large windows. Pergola shaped beams protrude from the wall below the windows to create depth]()
Mattawa General Hospital
Awards: 2009 WoodWORKS! Northern Ontario Excellence Award
joint venture with ANO Architects Inc.
Location: Mattawa, On
Year: 2009
-
![Theatre with lined seats going up towards the back of the room with black stage at the front. Custom wood paneling on each side of the theatre turn into neutral stone bricks. White sound paneling line the ceiling above the stage.]()
École Publique Odyssée | Theatre
Location: North Bay, On
Year: 2005
-
![Round-about driveway that goes up to the front of the building with black bike racks up front and large boulders in the landscaping. Natural stone colored brick accent the main exterior with green cross and yellow circle logo on the side.]()
St. Luke Catholic Elementary School
Location: North Bay
Year: 2011
-
![Tall green grass covers the bottom portion of the v shaped building. Floor to ceiling windows come to a v shape in the front of the building with triangular roofing. Light brown brick accents the right side of the building next to the main door.]()
St. Theresa Catholic Elementary School
Location: North Bay, On
Year: 2006
-
![Black wood panels line the outside top half of the building with some vertical panels to create pattern and grey stone lining the bottom. Grey brick walkway with bike racks and tall pine trees surrounding the outside of the building]()
The Canadian Ecology Centre
Location: Samuel de Champlain Provincial Park, On
Year: 2000
-
![Tall ceilings with white vents and metal framework, two basketball hoops hang from the ceiling, blue bleacher seats on the far right hand side, custom wood court floor with painted instruction lines]()
École Publique Odyssée
Location: North Bay, On
Year: 2005
-
![Tall ceilings in secondary school with white framework and vents. Students sitting in the hallway with half brick walls and short staircase. Black railings on the stairs and ramps. Block glass is used as a barrier between two rooms.]()
École Secondaire Renaissance
Location: Timmins, On
Year: 2002
-
![Secondary school with custom wood horizontal paneling on the right side above hallway of windows. Staircase leading to a loft area above lower hallway. High ceilings with horizontal panels. Hanging lights come down from the horizontal paneled ceiling]()
Almaguin Highlands Secondary School
joint venture with IBI Group
Location: South River, On
Year: 2008
-
![Black and white painted butterflies on the ceiling. Black framed windows on the upper portion of the wall. Pendant light hanging from the ceiling. Natural light creates a pattern on the back wall]()
École Publique Héritage
Location: North Bay, On
Year: 2010
-
![Campus at dusk with lights shining through the long line of windows in the middle of the building with a line of rectangular windows lining the top of the building]()
Collège Boréal Main Campus
Award: 1999 OAA Award for Architectural Excellence
joint venture with ANO Architects, Inc., Cotnam Belair Associates Architects, and Bywater Mitchell Architects, Inc.
Location: Sudbury, On
Year: 1997
-
![College Aviation campus at dusk with round center of building and wing shaped pattern logo in the middle. Lights shine onto the building make a blue color glow off of it. Red dot lights shine on the top of the building]()
Canadore College | Aviation Campus
Awards: 2001 Council of Educational Facility Planners International Award of Distinction, 2002 “Innovative Learning Environments” by the School Construction News and Design Share Awards, 2003 Ontario Steel Design Award by the Canadian Institute of Steel Construction,
Joint venture with ZAS Architects Inc.
Location: North Bay, On
Year: 2001
-
![Sound board with chair pulled up. Sliding glass doors separate the sound room and another room with a table and two chairs with tv's. Red and yellow lights light the rooms]()
Canadore College | Integrated Media Centre
Location: North Bay, On
Year: 2011
-
![Wave textured wall going down a carpeted hallway with three doors that go into separate offices]()
Nipissing Serenity Hospice
Location: North Bay, On
Year: 2020
