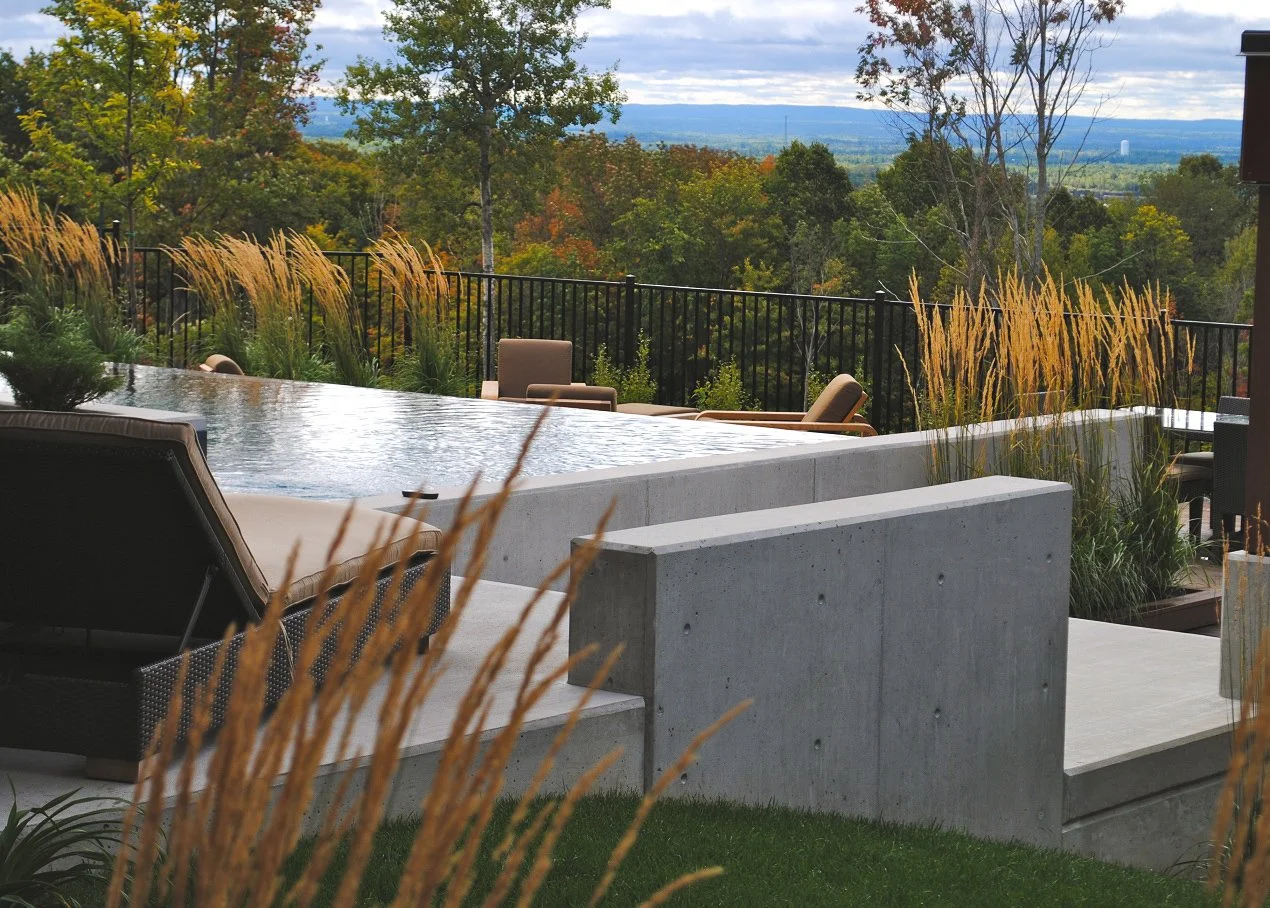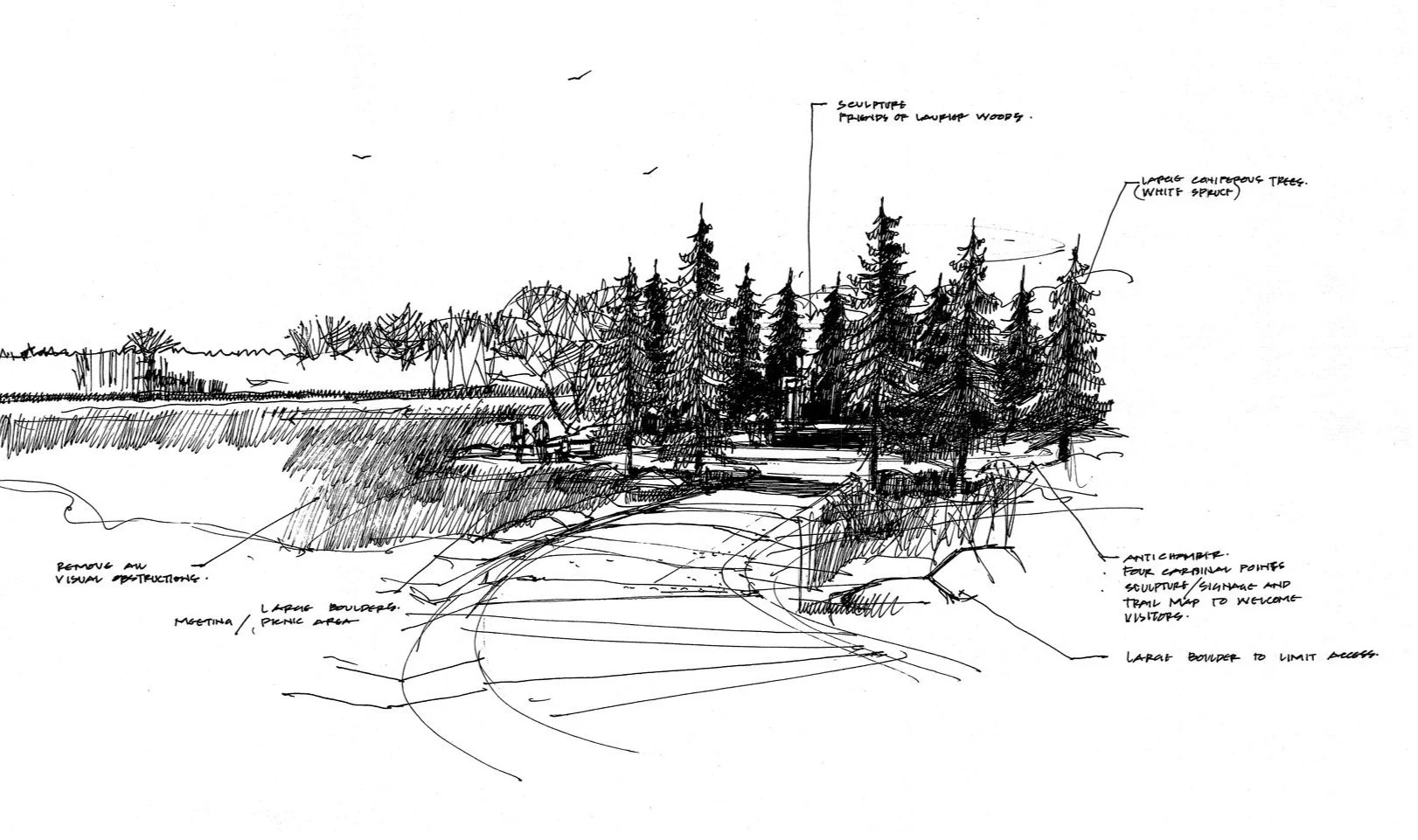-
![Architectural drawing mockup of the North Bay Waterfront Revitalization with pops of bright yellow, green and blue color on the storefront and greenery in the landscape]()
North Bay Waterfront Revitalization
Location: North Bay, On
Year: 2001
-
![Black and white architecture sketch of outdoor landscaping with bushes and trees outside of a modern building]()
-
![Lavigne Waterfront architectural drawing mockup with structural display in front of lake with people sitting in front of the yellow and blue picture structure]()
Lavigne Waterfront Revitalization
Location: Lavigne, On
Year: 2000
-
![Black and white drawing of outdoor landscaping with round bricks surrounding a large tree out front of a modern building]()
-
![Modern cement slabs in a residential landscaping project surrounding an in the ground pool overlooking forest with goldenrod plants around the pool next to pool chairs]()
Wallace Heights Residence Landscaping
Location: North Bay, On
Year: 2008
-
![Green and white architectural drawing mockup of stepping stone river house in North Bay, Ontario Canada with detailed layout of trees and terrain on land with outline of home drawn in the center]()
Stepping Stone River House
Location: North Bay, On
Year: 2006
-
![Off-white and blue ink architectural drawing mockup of residential landscaping. A natural stone bridge over a river and a natural wood gazebo in front of a log cabin]()
-
![]()
Verner Revitalization Masterplan Study
Location: Verner, On
Year: 1996
-
![Black and white architectural drawing mockup of modern residential home with trees and bushes out front in the landscaping]()
-
![Peninsula Residence landscaping with natural touches of large grey colored stones in rock bed and bushes with wood palette dividers and natural wood deck with table and two chairs]()
Peninsula Residence
Location: North Bay, On
Year: 2015
-
![Black and white architectural drawing mockup of residential landscaping. Long walkway up to the entrance of house with greenery and stone to the lefthand side.]()
-
![]()
Cache Bay Wetlands Interpretive Centre
Location: Cache Bay, On
Year: 1995
-
![Black and white architectural drawing mockup of outdoor space landscaping. Tall pine trees surround a walkway that leads to a round cleared area with sculpture in the middle]()












