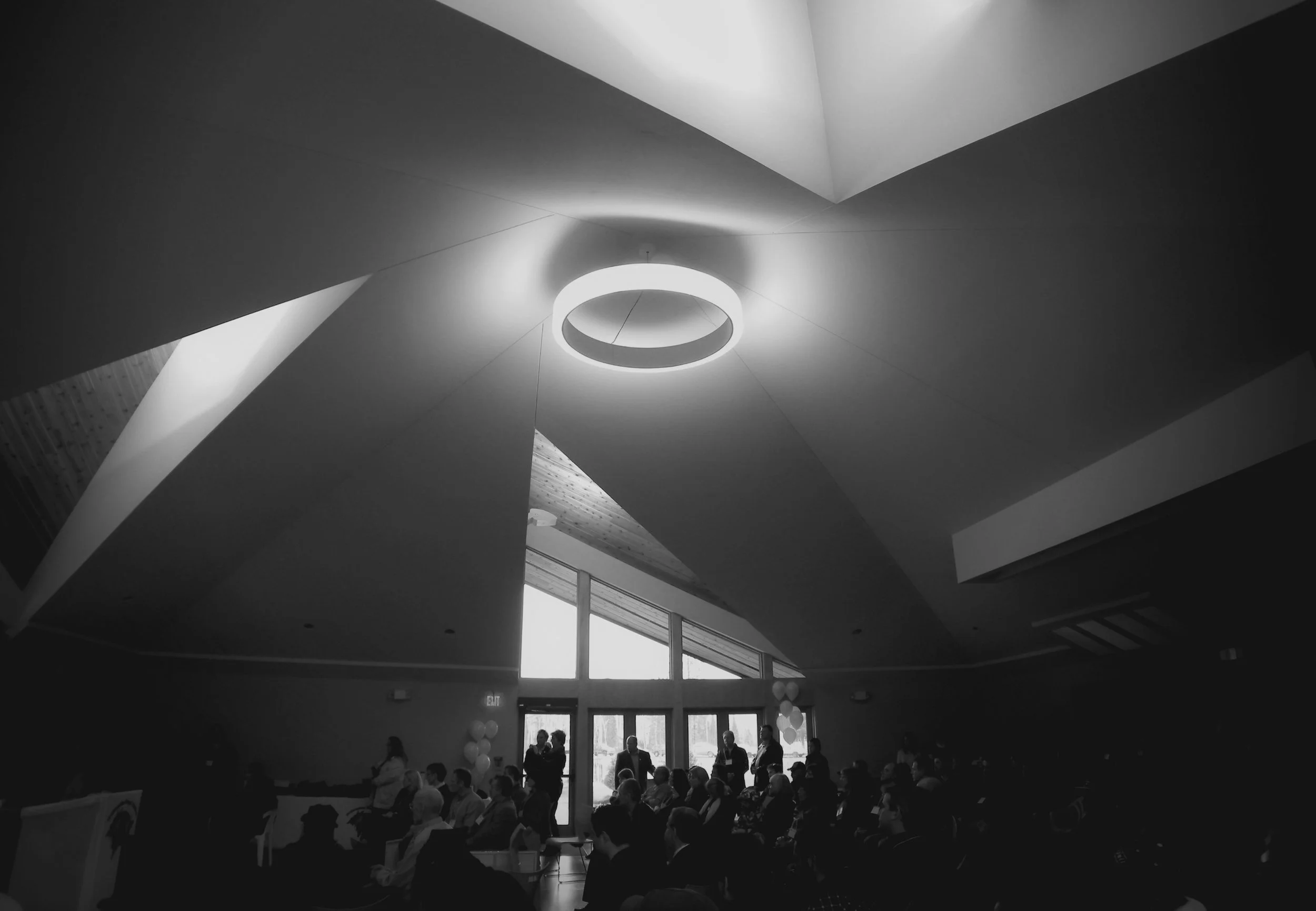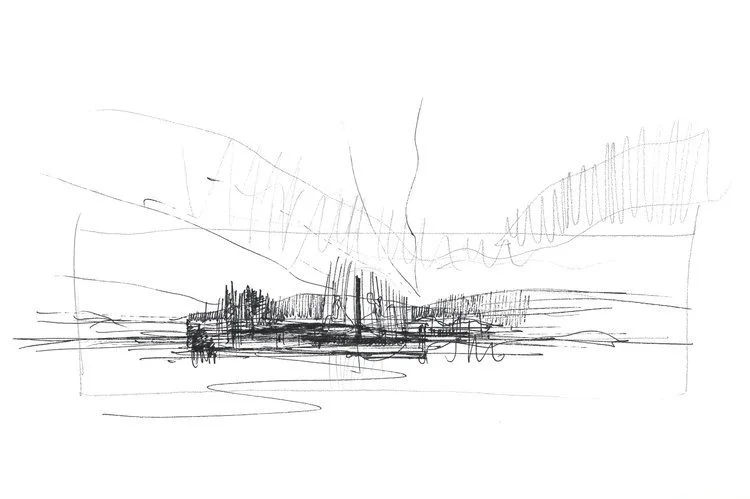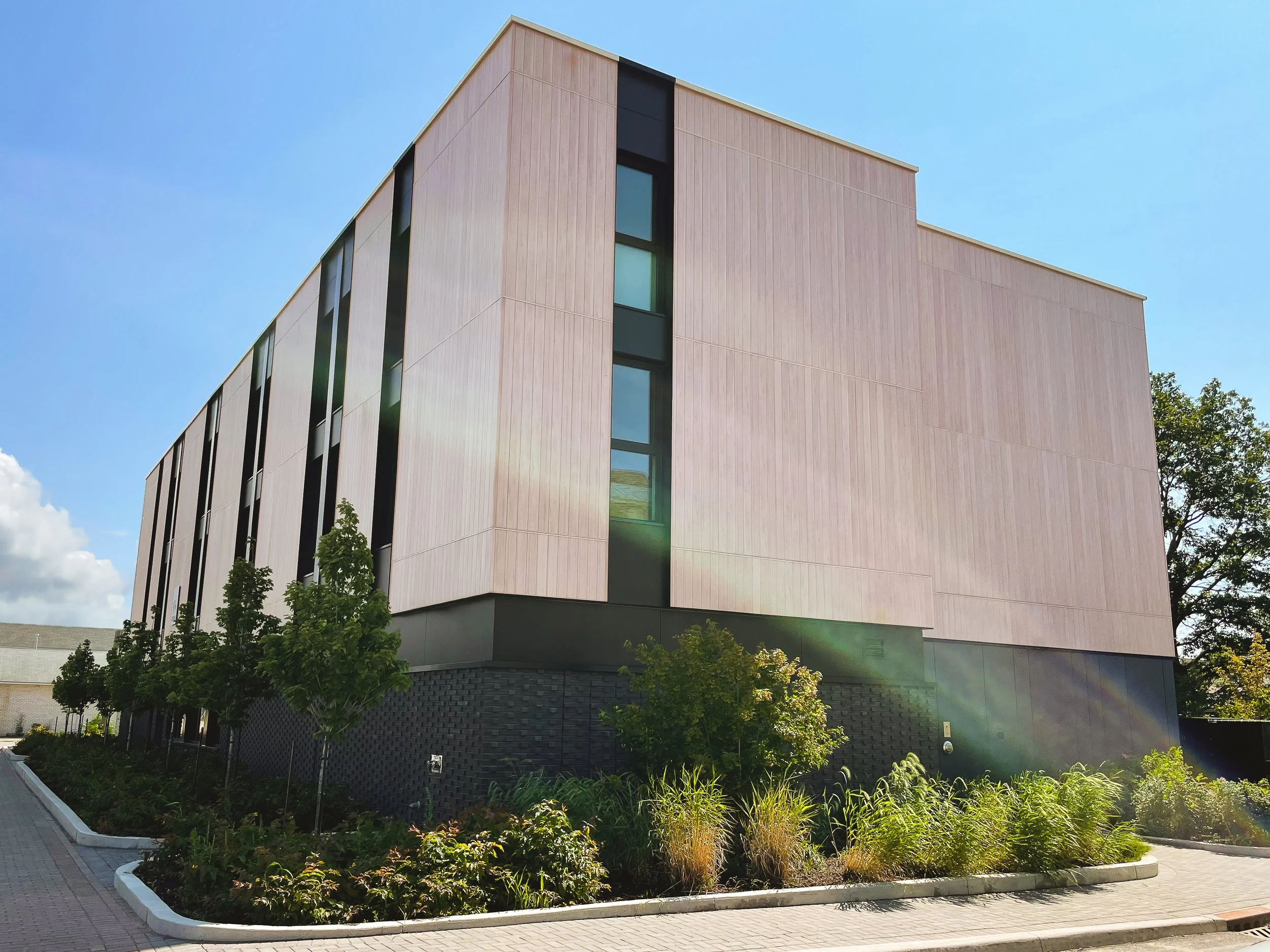-
![Award winning indigenous architecture of multi-use facility at the beginning of construction with only the framework installed during the winter with snow on the ground next to the lake]()
Multi-Use Facility - Temagami First Nation
Awards: 2020 WoodWORKS! Northern Ontario Wood Design Award, 2019 Ontario Concrete Award - Institutional Building Award.
Location: Bear Island, On
Year: 2019
-
![Black and white photo of the inside of a convention centre with people seated in rows, tall abstract ceilings, and a modern, round hanging light in the center of the room]()
Centre of Excellence | Wahnapitae First Nation
Location: Wahnapitae, On
Year: 2012
-
![Upward image of the peak of vaulted ceiling in an Administration office with custom wood beams creating a pattern up to the vaulted ceiling]()
Anishinabek Nation Administration Office
Location: North Bay, On
Year: 2011
-
![Custom, high-end, natural wood designed vaulted ceiling with round black hanging light structure]()
Elder's Hall | Anishinabek Nation
Location: North Bay, On
Year: 1997
-
![Art Theatre architectural drawing in black and white. Sketch of the building with abstract lines outlining the structure]()
Hudson Living Art Theatre
Location: Hudson, Qc
Year: 2015
-
![Drawn sketch of Sheguiandah round house with landscaping and surrounding lots around the round house in the center of the drawing]()
-
![Interior Architectural digital mockup of interior housing unit. Black accent wall with mounted tv, sofa and chair setup with a coffee table in the middle of them that opens up into the kitchen.]()
Housing - Temagami First Nation
Location: Bear Island, On
Year: 2022
-
![Digital Architectural mockup of modern rectangular building with custom wood paneling on the sides divided by vertically stacked windows along the side and vertical wood paneling enclosed entrance.]()
Suswin House
Location: North Bay, On
Year: 2022







