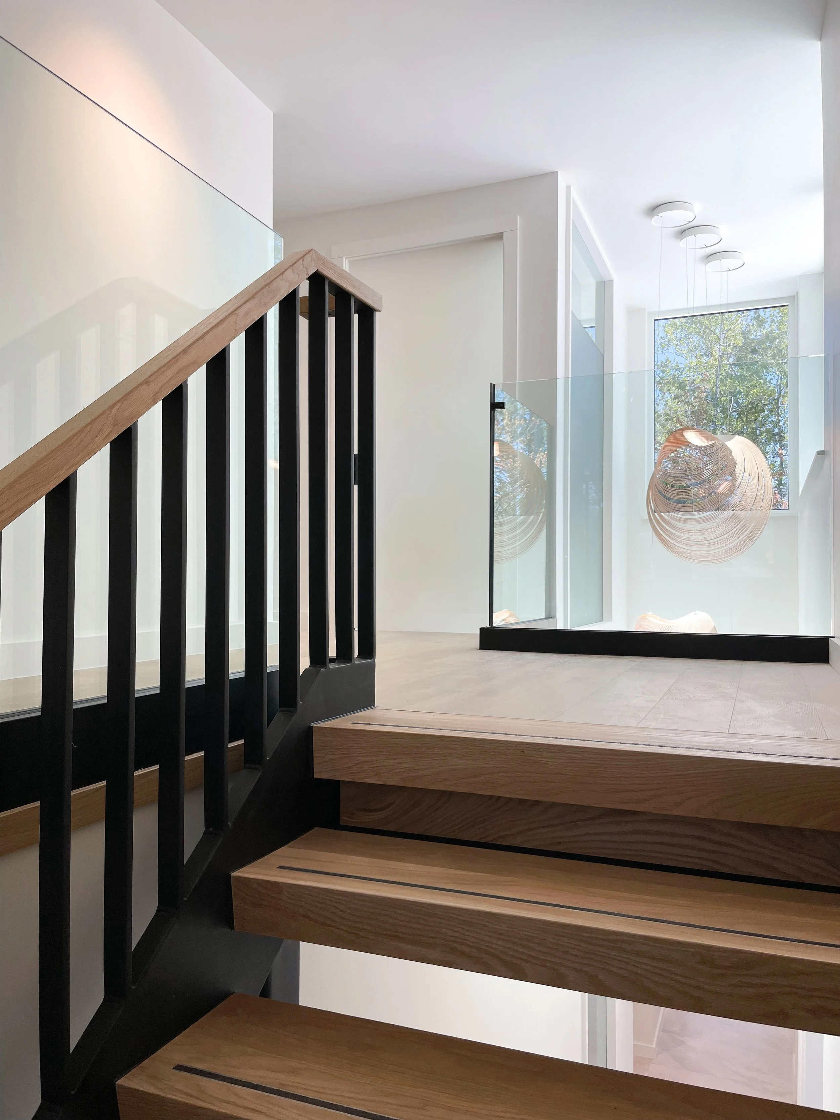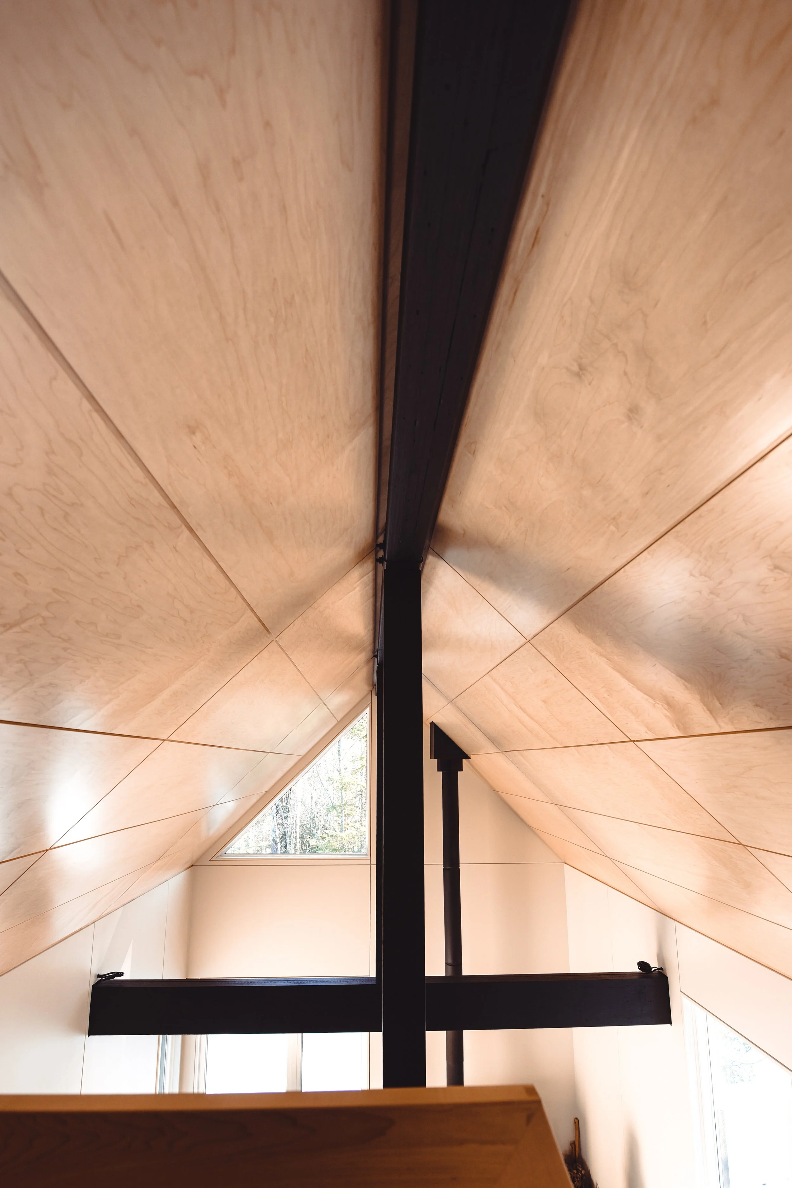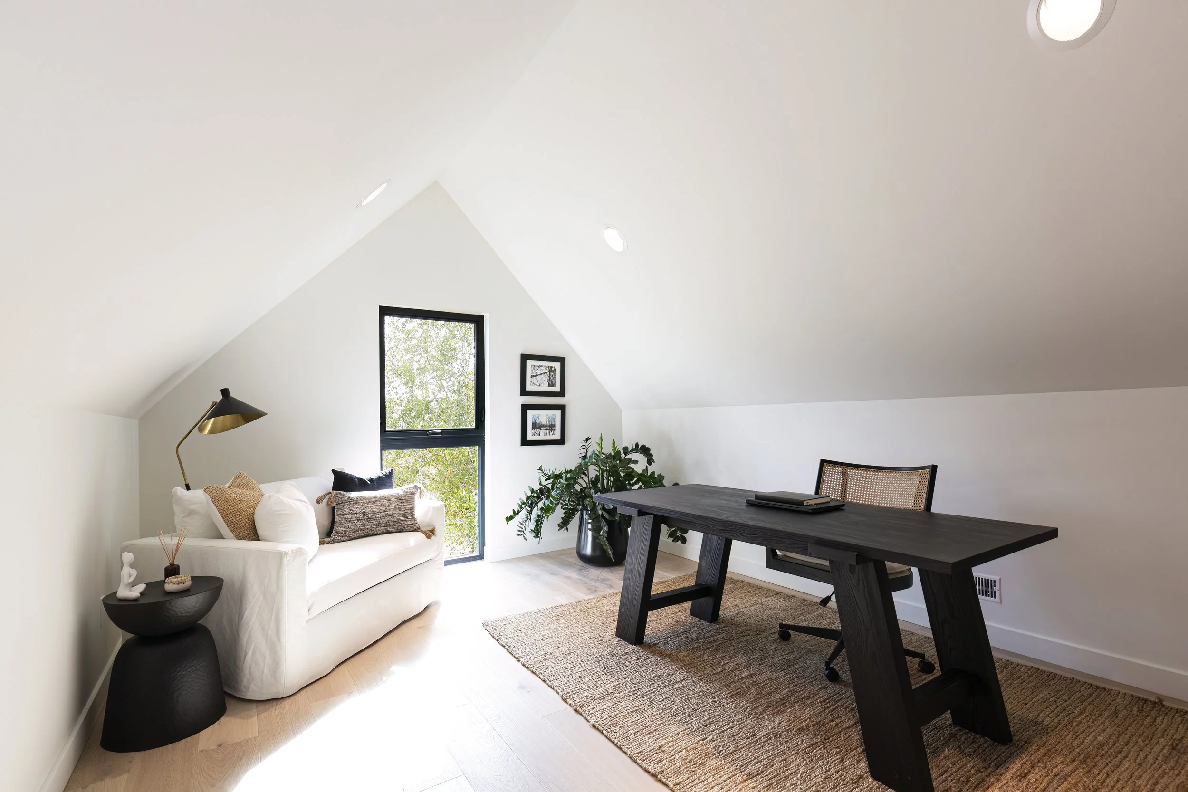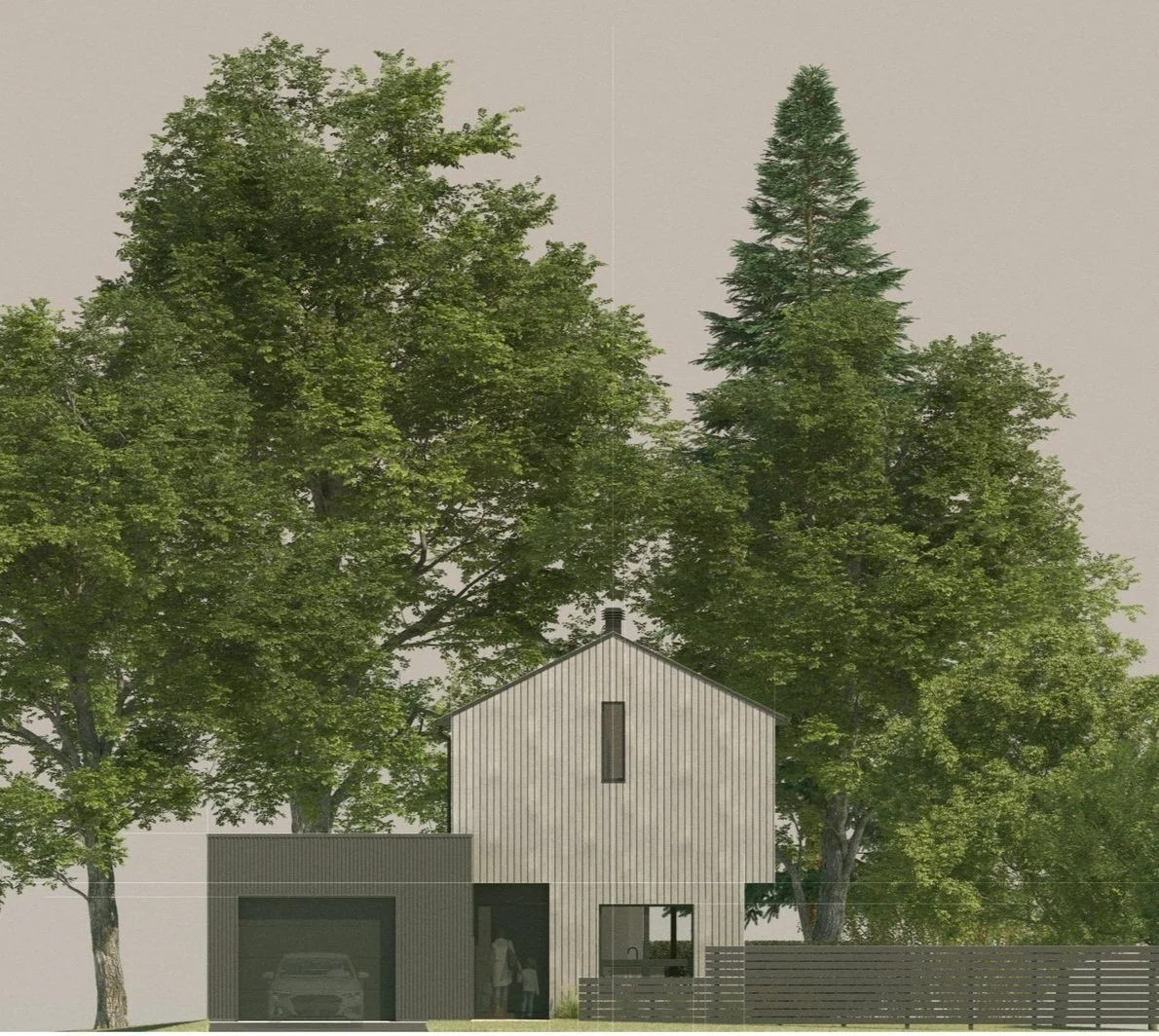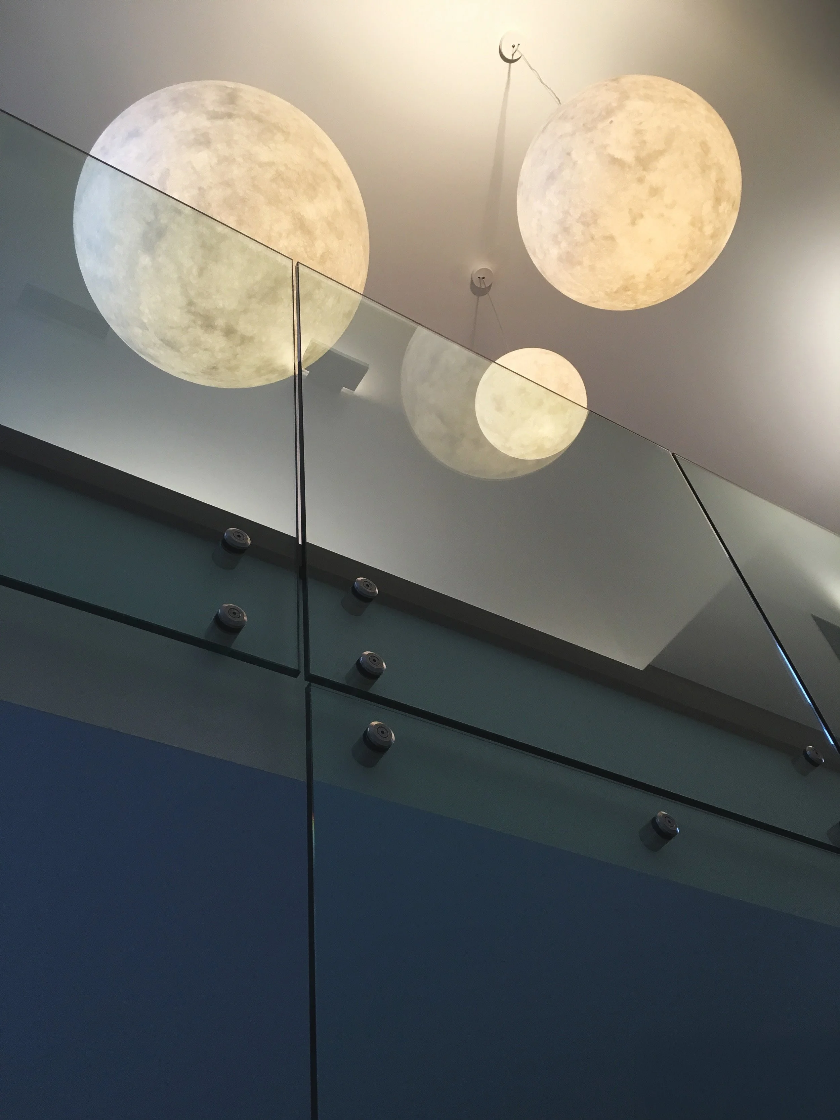-
![]()
Birch Cottage
Location: North Bay, On
Year: 2023
-
![Ausland Cabin with high triangle framed light wood ceilings with black metal framing]()
Ausland Cabin
Location: Corbeil, On
Year: 2018
-
![Modern Architecture in Corbeil, Ontario with narrow hallway enclosed with a white wall on the left and floor to ceiling windows on the right divided by natural wood beams and a golden doodle puppy sitting in the middle of the hallway]()
Atelier
Location: Corbeil, On
Year: 2020
-
![]()
Pied-à-terre
Location: Corbeil, On
Year: 2023
-
![Custom outdoor patio with natural wood paneling as walls and decking leading to a staircase that overlooks forest and water]()
Wallace Heights Residence
Location: North Bay, On
Year: 2008
-
![East Central Canada Powassan Mountain modern home build with brown fencing, unique windows at the front of the house where the front door is located and tall pampas grass in front of the fencing]()
Powassan Mountain Residence
Location: Powassan, On
Year: 2022
-
![Sturgeon Falls, Ontario real estate built as an Equestrian Farm House with large rock bed in the front of the neutral colored house with natural brick on the bottom half and tan siding on the top half of the home]()
-
![Trout Lake Cottage Real Estate located in North Bay, Ontario. Wooden cottage tucked away in a bare tree wooded forest with snow on the ground and a gravel driveway leading to the cottage garage]()
Trout Lake Residence
Location: North Bay, On
Year: 1990
-
![Rustic Architecture located in Warren, Ohio, United States. Large forest house with rustic brick and unique round windows in the front of the house located between two tall pine trees]()
-
![Lakefront home in Mississauga, Ontario build out of natural colored brick with triangle roof accents towards the front of the home and a small upper patio off of an upstairs bedroom with pine trees all around the home]()
-
![Lake Nipissing waterfront home with natural decking around the front of a white, window heavy home. Three black planters with purple flowers sitting on large grey rocks in the landscaping and two white chairs underneath a white narrow pergola]()
-
![Stepping Stone River House blueprints outlined in white with a green transparent background]()
Stepping Stone River House
Location: North Bay, On
Year: 2006
-
![Trout Lake Residential home built with large, floor to ceiling windows tucked back in wooded green forest with natural wood balcony]()
Trout Lake Residence
Location: North Bay, On
Year: 2006
-
![Modern Canadian architecture residence with grey siding and natural red tinted wood siding accents. Large floor to ceiling windows on the front facing side of the home.]()
Callander House Concept
Location: Callander, On
Year: 2010
-
![Trout Lake waterfront home built by local Canadian architects, LEA, natural wood siding with accents of grey natural brick and wood pergola out front by the large glass floor to ceiling door]()
Trout Lake Residence
Location: North Bay, On
Year: 2010
-
![Temagami Ontario cottage tucked away in tall green pine trees with rocky landscaping leading up to the light green house with large natural wood deck and triangle roof covering the deck and large floor to ceiling windows.]()
Temagami Cottage
Location: Temagami, On
Year: 2012
-
![North Bay, Ontario modern home with neutral colors throughout the living room. Dark wood beams across the ceiling with metal black staircase leading to a loft above the seating area.]()
Stone Wall Residence
Location: North Bay, On
Year: 2013
-
![Small, black, lakefront micro-cabin located in North Bay, Ontario surrounded by snow and tall pine trees covered in snow with metal heating exhaust pipe protruding on the right side of the cabin]()
Micro-Cabin
Location: North Bay, On
Year: 2015
-
![Skybridge North Bay, Ontario blue metal bridge with glass walls on each side and three moon shaped light fixtures]()
Skybridge
Location: North Bay, On
Year: 2012
